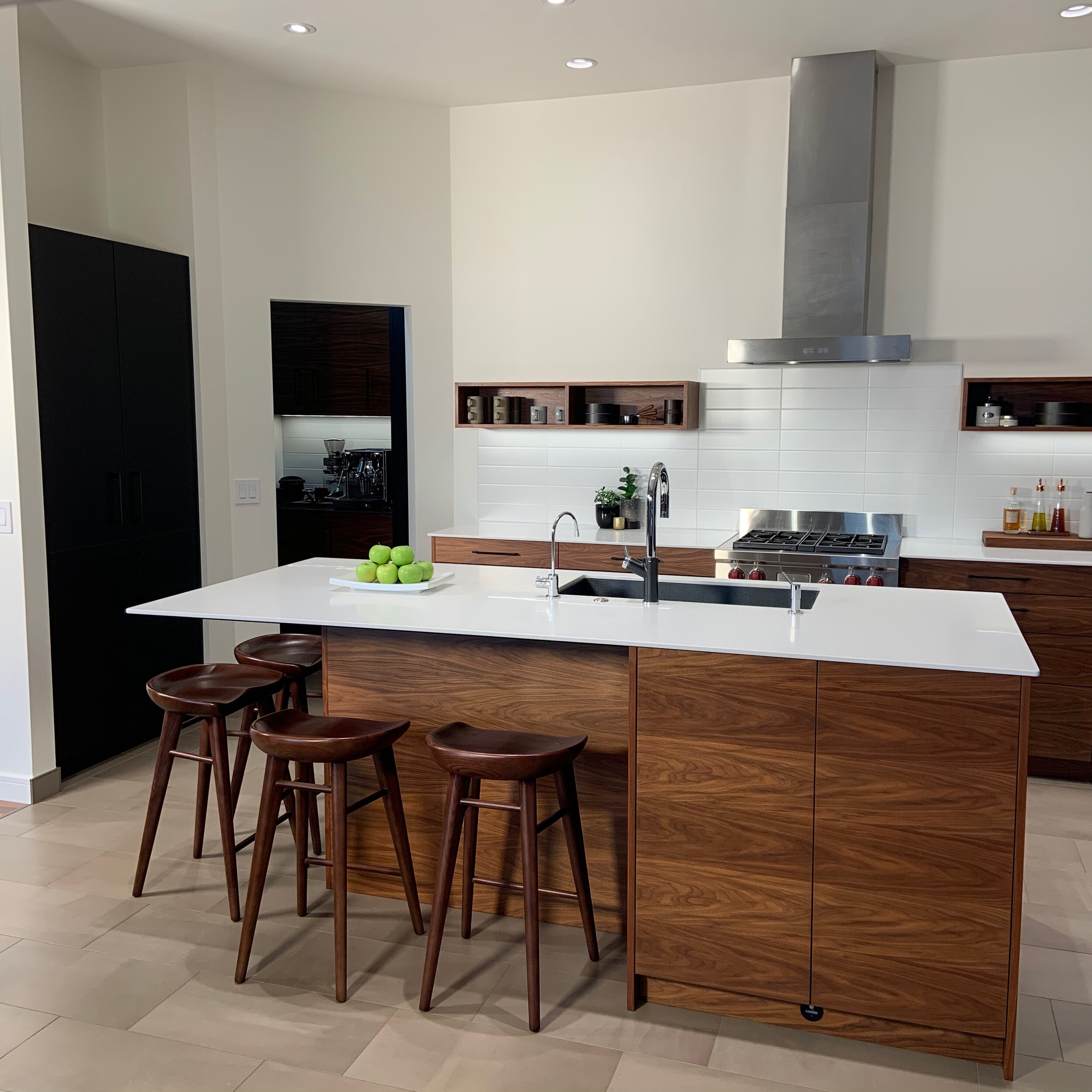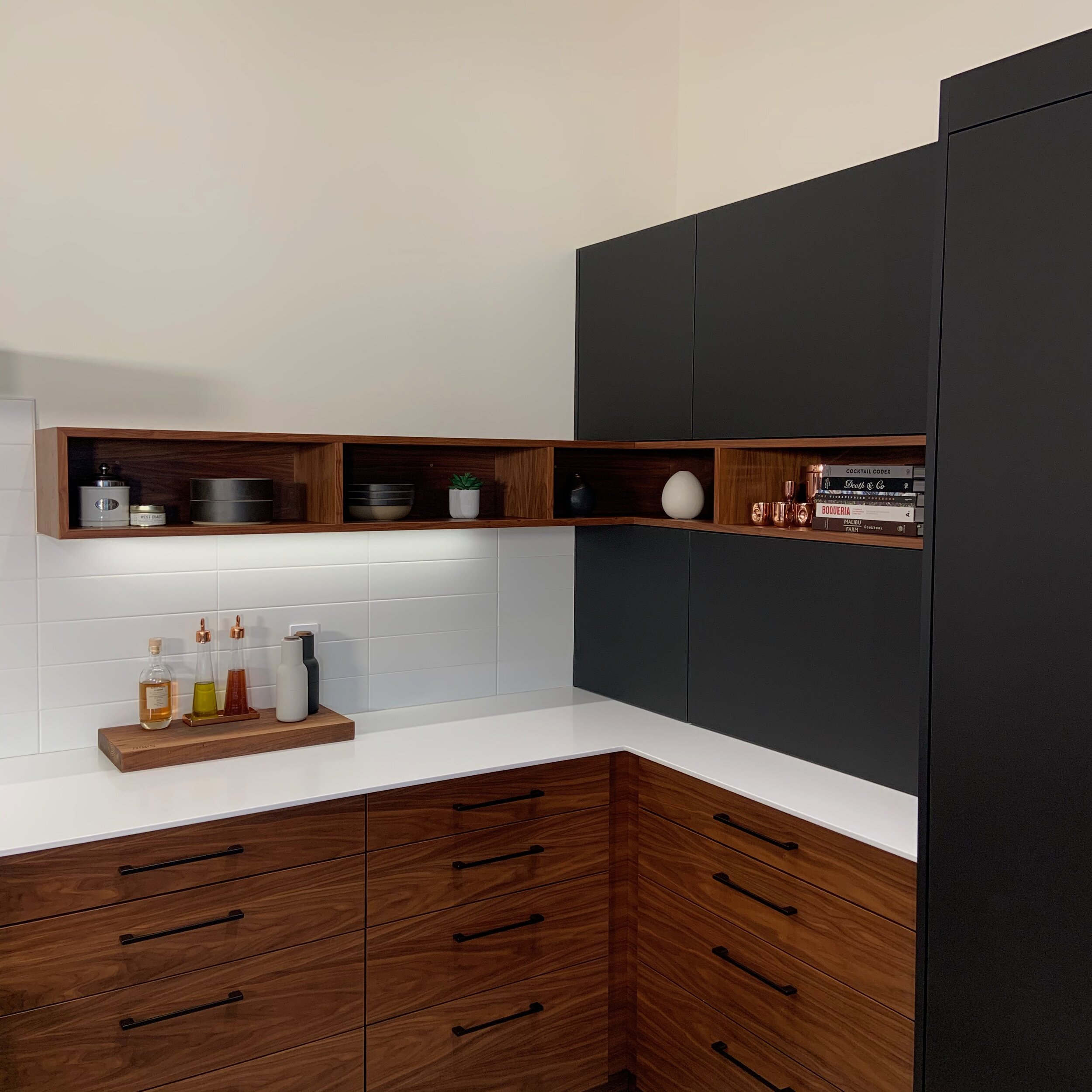Modern Kitchen.
This Kitchen went from floor to ceiling dark wood cabinetry with wood floors and a corner pantry to a minimalist design approach.
It all starts with the warm walnut. This kitchen also has a bank of matte black cabinetry to really make it modern and moody. The fridge is concealed in the black cabinetry. To contrast the black and walnut we used plenty of white in the Corian countertops, stacked subway tile backsplash and walls.
The original upper cabinets were replaced with these modern open boxes to display the everyday items, creating a really open feeling.
The flooring had been the same walnut hardwood that runs throughout the rest of the home. The client wanted tile in the kitchen so we installed the tile in the kitchen and the back entrance.
Previously, the kitchen had an island but we changed the footprint and added seating at the corner of the island. This makes sitting at the island more conversational.
The other big change was in the pantry. The door was removed and this is now a pantry and a coffee bar, which also has added storage. We used a dark concrete grey countertop on the coffee bar to be more forgiving with the coffee grounds.
Sources.
Cabinetry: Elias Woodwork
Flooring: Ames Tiles
Backsplash : Ames Tiles
Paint: Benjamin Moore
Countertop: Corian
Sink: Blanco
Faucet: Delta
the after.








the before.

the process.





